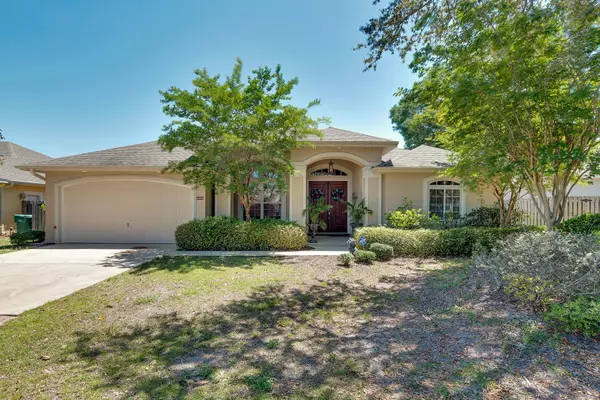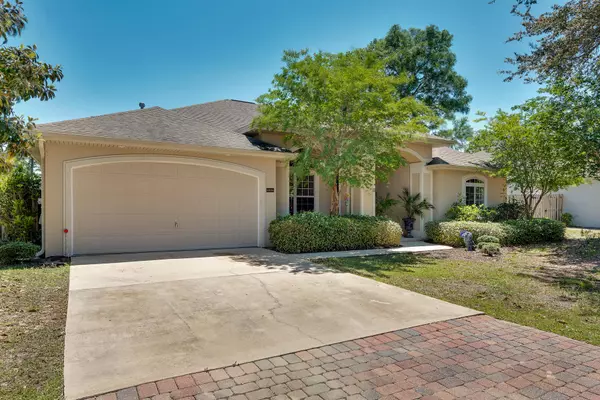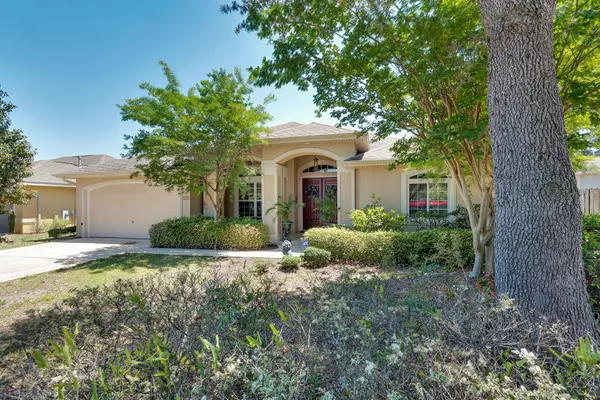For more information regarding the value of a property, please contact us for a free consultation.
4504 BERRINGER Drive Niceville, FL 32578
Want to know what your home might be worth? Contact us for a FREE valuation!

Our team is ready to help you sell your home for the highest possible price ASAP
Key Details
Sold Price $342,500
Property Type Single Family Home
Sub Type Contemporary
Listing Status Sold
Purchase Type For Sale
Square Footage 2,183 sqft
Price per Sqft $156
Subdivision Chardonnay Estates
MLS Listing ID 752234
Sold Date 08/15/16
Bedrooms 3
Full Baths 2
Construction Status Construction Complete
HOA Fees $36/qua
HOA Y/N Yes
Year Built 2004
Annual Tax Amount $3,906
Tax Year 2015
Lot Size 7,405 Sqft
Acres 0.17
Property Sub-Type Contemporary
Property Description
NESTLED IN NICEVILLE - CHARDONNAY ESTATES - 80 HOMESITES - SURROUNDED BY EGLIN RESERVATION PROPERTY * PRIVATE ROAD * DECORATED ENTRY * NEW AND EXCITING PLANS FROM OUT OF AREA ARCHITECT * CONVENIENT TO NICEVILLE AND DESTIN AMENITIES - LOCATED JUST NORTH OF THE MIDBAY BRIDGE * THIS PLAN ''THE CHARDONNAY'' FEATURES: 3 BEDROOMS & 2.5 BATHS * 11' & COFFERED CEILINGS IN FAMILY RM, DINING RM, KITCHEN & NOOK * KITCHEN HAS SOLID SURFACECOUNTERTOPS & AN ISLAND * COFFERED CEILING IN MASTER BEDROOM * MASTER BATH HAS HIS/HER VANITIES * CULTURED MARBLE GARDEN TUB & SEPERATE SHOWER W/ TWO SHOWER HEADS * TWO WALK IN CLOSETS * BEDROOMS 2 & 3 ARE SPACIOUS * LANAI ** SEE ATTACHED WARRANTY FOR PAINT AND LABOR FOR THE EXTERIOR. SELLER HAS MADE ARRANGEMENTS FOR UP TO 8 YEARS NOT THE STANDARD 5 YEARS.
Location
State FL
County Okaloosa
Area 13 - Niceville
Zoning County,Deed Restrictions,Resid Single Family
Rooms
Kitchen First
Interior
Interior Features Breakfast Bar, Ceiling Raised, Ceiling Tray/Cofferd, Fireplace Gas, Floor Tile, Floor WW Carpet New, Kitchen Island, Pantry, Pull Down Stairs, Washer/Dryer Hookup
Appliance Auto Garage Door Opn, Cooktop, Dishwasher, Disposal, Microwave, Oven Self Cleaning, Smoke Detector, Stove/Oven Gas
Exterior
Exterior Feature Lawn Pump, Porch Open, Sprinkler System
Garage Spaces 2.0
Pool None
Utilities Available Electric, Gas - Natural, Lift Station, Phone, Public Sewer, Public Water, Tap Fee Paid, TV Cable
Private Pool No
Building
Lot Description Covenants, Easements, Interior, Level, Restrictions, Within 1/2 Mile to Water
Story 1.0
Structure Type Frame,Roof Fiberglass,Slab,Stucco,Trim Vinyl
Construction Status Construction Complete
Schools
Elementary Schools Bluewater
Others
HOA Fee Include Electricity,Ground Keeping
Assessment Amount $109
Energy Description AC - Central Elect,Ceiling Fans,Double Pane Windows,Heat Cntrl Gas,Insulated Doors,Water Heater - Gas
Financing Conventional,FHA,VA
Read Less
Bought with World Impact Real Estate



