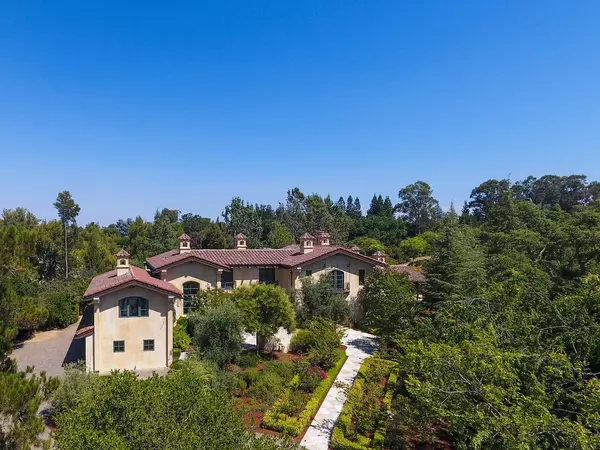For more information regarding the value of a property, please contact us for a free consultation.
13936 Fremont Pines LN Los Altos Hills, CA 94022
Want to know what your home might be worth? Contact us for a FREE valuation!

Our team is ready to help you sell your home for the highest possible price ASAP
Key Details
Sold Price $8,200,000
Property Type Single Family Home
Sub Type Single Family Home
Listing Status Sold
Purchase Type For Sale
Square Footage 8,491 sqft
Price per Sqft $965
MLS Listing ID ML81673081
Sold Date 09/08/17
Style Custom,Spanish
Bedrooms 6
Full Baths 6
Half Baths 2
Originating Board MLSListings
Year Built 2002
Lot Size 1.020 Acres
Property Sub-Type Single Family Home
Property Description
Magnificent Santa Barbara Villa in a Premier Location. Custom-designed, 3-level Santa Barbara villa. Architecture by Torin Knorr, renowned for many celebrity homes. 6 bedrooms, office, gym, 6 full baths, and 2 half baths. Private apartment with full kitchen, ideal for extended family. Approximately 8,491 sq. ft. of living space (not verified by APR) First Floor: 4,336.50 sq. ft. Second Floor: 1,572.25 sq. ft. Basement: 2,582.25 sq. ft. Antique French roof tiles, reclaimed ceiling beams, and custom doors, windows, and iron work. Australian eucalyptus hardwood floors and plaster walls throughout. Beautiful grounds with eco-friendly synthetic lawn and putting green. Attached 2-car and 1-car garages with wiring for EV. Fully owned solar system for electricity. Outstanding close-in location less than one mile to the Village.
Location
State CA
County Santa Clara
Area Los Altos Hills
Zoning R1
Rooms
Family Room Kitchen / Family Room Combo
Dining Room Breakfast Room, Dining Bar, Eat in Kitchen, Formal Dining Room
Kitchen Countertop - Stone, Exhaust Fan, Garbage Disposal, Hood Over Range, Hookups - Gas, Hookups - Ice Maker, Island with Sink, Oven - Built-In, Oven - Electric, Oven - Self Cleaning, Oven Range - Built-In, Oven Range - Gas, Pantry, Refrigerator, Wine Refrigerator
Interior
Heating Central Forced Air, Central Forced Air - Gas, Electric, Forced Air, Gas
Cooling Ceiling Fan, Central AC, Multi-Zone
Flooring Hardwood, Stone
Fireplaces Type Gas Starter, Wood Burning
Laundry Tub / Sink
Exterior
Parking Features Attached Garage, Electric Car Hookup, Electric Gate, Gate / Door Opener, On Street, Uncovered Parking
Garage Spaces 3.0
Fence Chain Link, Complete Perimeter, Other
Utilities Available Generator, Individual Electric Meters, Individual Gas Meters, Natural Gas, Public Utilities, Solar Panels - Owned
Roof Type Clay
Building
Lot Description Grade - Gently Sloped, Regular
Foundation Concrete Perimeter, Foundation Pillars, Post and Pier, Sealed Crawlspace
Sewer Septic Tank / Pump, Sewer - Public, Sewer Connected
Water Irrigation Connected, Public
Others
Special Listing Condition Not Applicable
Read Less

© 2025 MLSListings Inc. All rights reserved.
Bought with Delia Fei • APR

