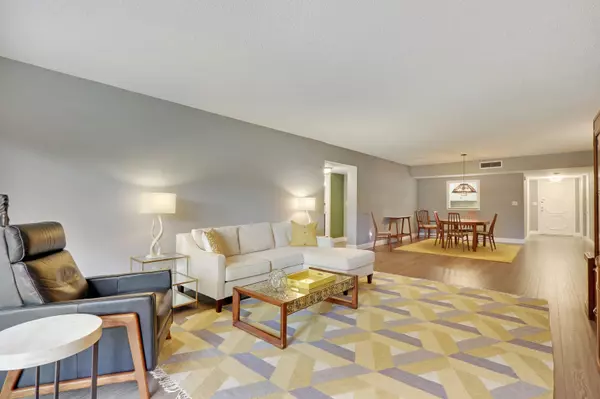Bought with Illustrated Properties
For more information regarding the value of a property, please contact us for a free consultation.
300 N A1a F206 Jupiter, FL 33477
Want to know what your home might be worth? Contact us for a FREE valuation!

Our team is ready to help you sell your home for the highest possible price ASAP
Key Details
Sold Price $350,000
Property Type Condo
Sub Type Condo/Coop
Listing Status Sold
Purchase Type For Sale
Square Footage 1,936 sqft
Price per Sqft $180
Subdivision Ocean Parks
MLS Listing ID RX-10411375
Sold Date 05/15/18
Style < 4 Floors
Bedrooms 3
Full Baths 3
Construction Status Resale
HOA Fees $607/mo
HOA Y/N Yes
Year Built 1981
Annual Tax Amount $4,746
Tax Year 2017
Property Description
Must see this renovated end unit condo ...it is the size of a single family home! New kitchen, LG Appliances, Whirlpool Washer/Dryer, new bathrooms, high end manufactured wood flooring. All windows & sliders have been replaced & all have hurricane protection. Interior Plantation Shutters. All bedroom closets have built-in shelving. There is a huge walk in closet for extra storage in addition to the 3 walk-in bedroom closets and an exterior storage room outside of the condo. Tiled balcony with a sunny south exposure & lovely views of the lush garden area. CarPort. 2 Comm Pools, 2 Clubhouses. Phone entry security thru Lobby. Walking distance to Jupiter Beach,Inlet,Parks,Shopping, Restaurants,Harbourside Center,upcoming Fishermans Village. Small pet ok. Offered Furnished w/exclusions.
Location
State FL
County Palm Beach
Area 5080
Zoning Res
Rooms
Other Rooms Storage
Master Bath Combo Tub/Shower, 2 Master Baths, Separate Shower
Interior
Interior Features Split Bedroom, Built-in Shelves, Walk-in Closet
Heating Central
Cooling Central
Flooring Wood Floor, Ceramic Tile
Furnishings Furnished
Exterior
Exterior Feature Open Balcony, Shutters
Parking Features Carport - Detached, Vehicle Restrictions
Community Features Sold As-Is, Title Insurance, Deed Restrictions
Utilities Available Electric, Public Sewer, Cable, Public Water
Amenities Available Pool, Street Lights, Manager on Site, Sidewalks, Trash Chute, Community Room, Lobby, Elevator, Clubhouse
Waterfront Description None
Present Use Sold As-Is,Title Insurance,Deed Restrictions
Exposure South
Private Pool No
Building
Story 1.00
Unit Features Corner,Lobby,Exterior Catwalk
Foundation CBS, Block
Unit Floor 2
Construction Status Resale
Others
Pets Allowed Restricted
HOA Fee Include Common Areas,Water,Sewer,Reserve Funds,Cable,Insurance-Bldg,Manager,Roof Maintenance,Trash Removal,Pest Control,Lawn Care,Maintenance-Exterior
Senior Community Unverified
Restrictions Buyer Approval,Commercial Vehicles Prohibited,No Lease First 2 Years
Security Features Entry Phone,Lobby
Acceptable Financing Cash, Conventional
Horse Property No
Membership Fee Required No
Listing Terms Cash, Conventional
Financing Cash,Conventional
Pets Allowed 1 Pet, < 20 lb Pet
Read Less



